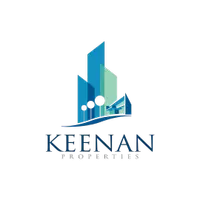2112 Fm 3186 #9 Onalaska, TX 77360
UPDATED:
Key Details
Property Type Condo, Townhouse
Sub Type Condominium
Listing Status Active
Purchase Type For Sale
Square Footage 1,701 sqft
Price per Sqft $228
Subdivision Bella Vista Livingston Condomi
MLS Listing ID 98430680
Style Traditional
Bedrooms 3
Full Baths 2
HOA Fees $350/ann
Year Built 2020
Annual Tax Amount $7,723
Tax Year 2024
Lot Size 8.206 Acres
Property Sub-Type Condominium
Property Description
Enjoy the benefits of a gated community with resort-style amenities, including a sparkling pool, private boat ramp, and beautifully maintained green spaces. Step directly onto the sandy beach from your condo and embrace lakeside living at its finest.
Whether you're soaking in the sunset from your private patio, lounging by the pool, or enjoying the open-concept interior filled with natural light and plantation shutters, this home is designed for relaxation and recreation.
SHORT-TERM RENTAL FRIENDLY and ideally suited as a vacation getaway or a full-time residence, this rare waterfront gem offers the best of both luxury and lifestyle. Don't miss your opportunity to own a piece of paradise.
Location
State TX
County Polk
Area Lake Livingston Area
Rooms
Bedroom Description All Bedrooms Down,En-Suite Bath,Primary Bed - 1st Floor,Walk-In Closet
Other Rooms Kitchen/Dining Combo, Living/Dining Combo, Utility Room in House
Master Bathroom Primary Bath: Double Sinks, Primary Bath: Soaking Tub, Secondary Bath(s): Double Sinks, Secondary Bath(s): Tub/Shower Combo
Kitchen Breakfast Bar, Island w/o Cooktop, Kitchen open to Family Room, Under Cabinet Lighting, Walk-in Pantry
Interior
Interior Features Fire/Smoke Alarm, High Ceiling, Refrigerator Included, Window Coverings
Heating Central Electric
Cooling Central Gas
Flooring Vinyl Plank
Appliance Electric Dryer Connection, Refrigerator
Dryer Utilities 1
Laundry Utility Rm in House
Exterior
Exterior Feature Patio/Deck, Play Area
Pool In Ground
Waterfront Description Boat Lift,Boat Slip,Bulkhead,Lake View,Lakefront,Pier,Wood Bulkhead
View West
Roof Type Composition
Street Surface Asphalt
Private Pool Yes
Building
Faces East
Story 3
Unit Location Cleared,Greenbelt,Water View,Waterfront
Entry Level 3rd Level
Foundation Slab
Sewer Public Sewer
Water Public Water
Structure Type Stone,Stucco
New Construction No
Schools
Elementary Schools Onalaska Elementary School
Middle Schools Onalaska Jr/Sr High School
High Schools Onalaska Jr/Sr High School
School District 104 - Onalaska
Others
HOA Fee Include Exterior Building,Gas,Grounds,Insurance,Limited Access Gates,Recreational Facilities
Senior Community No
Tax ID B0400-0027-00
Acceptable Financing Cash Sale, Conventional, FHA
Tax Rate 1.9664
Disclosures Mud, Sellers Disclosure
Listing Terms Cash Sale, Conventional, FHA
Financing Cash Sale,Conventional,FHA
Special Listing Condition Mud, Sellers Disclosure




