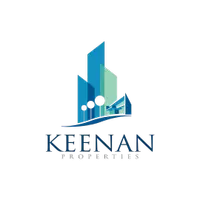7710 Caddo RD Houston, TX 77016
OPEN HOUSE
Sun May 04, 1:00pm - 3:00pm
UPDATED:
Key Details
Property Type Single Family Home
Listing Status Active
Purchase Type For Sale
Square Footage 1,325 sqft
Price per Sqft $169
Subdivision Scenic Woods
MLS Listing ID 56635106
Style Contemporary/Modern,Other Style
Bedrooms 3
Full Baths 2
Year Built 1960
Annual Tax Amount $2,430
Tax Year 2024
Lot Size 7,440 Sqft
Acres 0.1708
Property Description
Location
State TX
County Harris
Area Northeast Houston
Rooms
Bedroom Description All Bedrooms Down
Other Rooms Home Office/Study, Media
Den/Bedroom Plus 4
Kitchen Breakfast Bar, Island w/o Cooktop, Kitchen open to Family Room, Pots/Pans Drawers, Soft Closing Cabinets, Soft Closing Drawers
Interior
Interior Features Crown Molding, Fire/Smoke Alarm, Formal Entry/Foyer
Heating Central Electric
Cooling Central Electric
Flooring Vinyl Plank
Exterior
Exterior Feature Back Yard Fenced, Porch, Private Driveway
Parking Features Attached Garage
Garage Spaces 2.0
Roof Type Composition
Street Surface Concrete
Private Pool No
Building
Lot Description Other
Dwelling Type Free Standing
Faces North
Story 1
Foundation Slab
Lot Size Range 0 Up To 1/4 Acre
Sewer Public Sewer
Structure Type Brick,Wood
New Construction No
Schools
Elementary Schools Shadydale Elementary
Middle Schools Forest Brook Middle School
High Schools North Forest High School
School District 27 - Houston
Others
Senior Community No
Restrictions No Restrictions
Tax ID 082-478-000-0026
Energy Description High-Efficiency HVAC,Insulation - Other
Acceptable Financing Cash Sale, Conventional, FHA, VA
Tax Rate 2.0924
Disclosures Sellers Disclosure
Listing Terms Cash Sale, Conventional, FHA, VA
Financing Cash Sale,Conventional,FHA,VA
Special Listing Condition Sellers Disclosure




