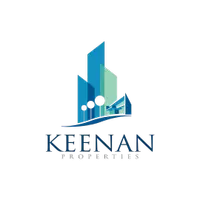1380 Studer ST Houston, TX 77007
OPEN HOUSE
Sat May 17, 12:00pm - 2:00pm
UPDATED:
Key Details
Property Type Single Family Home
Listing Status Active
Purchase Type For Sale
Square Footage 1,635 sqft
Price per Sqft $248
Subdivision Memorial Park Village
MLS Listing ID 60674061
Style Contemporary/Modern,Split Level,Traditional
Bedrooms 2
Full Baths 2
HOA Fees $1,950/ann
HOA Y/N 1
Year Built 2005
Annual Tax Amount $8,237
Tax Year 2024
Lot Size 2,864 Sqft
Acres 0.0657
Property Description
Inside, you'll find open and airy living spaces filled with natural light and modern finishes. In addition to the two bedrooms, there is a versatile second room that can serve as a cozy additional living area, a home office, or a study perfect for today's flexible lifestyle needs.
Step outside and experience the true highlight of this property: a beautifully landscaped backyard featuring a charming gazebo, ideal for relaxing, entertaining, or enjoying a peaceful evening outdoors. Tucked away in a serene community setting yet just minutes from the vibrant shops, restaurants, and freeway access, this home combines privacy with convenience. Buyer to independently verify all room measurements
Location
State TX
County Harris
Area Rice Military/Washington Corridor
Rooms
Bedroom Description 1 Bedroom Down - Not Primary BR,En-Suite Bath,Primary Bed - 2nd Floor,Multilevel Bedroom,Split Plan,Walk-In Closet
Other Rooms Den, Family Room, Home Office/Study, Living Area - 2nd Floor, Living Area - 3rd Floor
Master Bathroom Full Secondary Bathroom Down, Primary Bath: Double Sinks, Primary Bath: Jetted Tub, Primary Bath: Separate Shower, Primary Bath: Soaking Tub, Secondary Bath(s): Tub/Shower Combo
Kitchen Instant Hot Water, Kitchen open to Family Room, Pantry
Interior
Interior Features 2 Staircases, Crown Molding, Fire/Smoke Alarm, High Ceiling, Refrigerator Included, Spa/Hot Tub, Split Level, Wine/Beverage Fridge
Heating Central Electric
Cooling Central Gas
Flooring Carpet, Tile, Wood
Exterior
Exterior Feature Back Green Space, Back Yard, Back Yard Fenced, Controlled Subdivision Access, Covered Patio/Deck, Fully Fenced, Patio/Deck, Side Yard, Sprinkler System
Parking Features Attached Garage
Garage Spaces 2.0
Garage Description Auto Garage Door Opener
Roof Type Composition
Street Surface Asphalt,Concrete
Accessibility Automatic Gate
Private Pool No
Building
Lot Description Corner, Subdivision Lot
Dwelling Type Free Standing
Faces East
Story 2
Foundation Slab
Lot Size Range 0 Up To 1/4 Acre
Water Public Water
Structure Type Stone,Stucco,Vinyl,Wood
New Construction No
Schools
Elementary Schools Memorial Elementary School (Houston)
Middle Schools Hogg Middle School (Houston)
High Schools Lamar High School (Houston)
School District 27 - Houston
Others
HOA Fee Include Grounds,Limited Access Gates
Senior Community No
Restrictions Deed Restrictions
Tax ID 126-003-001-0001
Energy Description Attic Fan,Attic Vents,Ceiling Fans,Digital Program Thermostat,Energy Star Appliances
Acceptable Financing Cash Sale, Conventional, FHA, VA
Tax Rate 2.0924
Disclosures Sellers Disclosure
Listing Terms Cash Sale, Conventional, FHA, VA
Financing Cash Sale,Conventional,FHA,VA
Special Listing Condition Sellers Disclosure




