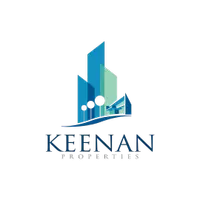For more information regarding the value of a property, please contact us for a free consultation.
3303 Scenic Elm ST Houston, TX 77059
Want to know what your home might be worth? Contact us for a FREE valuation!

Our team is ready to help you sell your home for the highest possible price ASAP
Key Details
Property Type Single Family Home
Listing Status Sold
Purchase Type For Sale
Square Footage 3,098 sqft
Price per Sqft $195
Subdivision Bay Oaks Sec 7
MLS Listing ID 77000312
Sold Date 04/07/25
Style Traditional
Bedrooms 4
Full Baths 3
HOA Fees $100/ann
HOA Y/N 1
Year Built 1994
Annual Tax Amount $12,015
Tax Year 2024
Lot Size 10,440 Sqft
Acres 0.2397
Property Description
This stunning property boasts a one-level floor plan with two living and dining areas, four bedrooms, and three baths. Enjoy the private backyard oasis with a pool and spa. Gated drive, double paned windows, water filtration system, wood flooring, and white marble countertops in the kitchen add to the charm. Located in the desirable Bay Oaks neighborhood, within walking distance to excellent shopping. Residents have access to tennis courts, a pool, and patrol service for added peace of mind. Live the luxury lifestyle you deserve in this beautiful home.
Location
State TX
County Harris
Community Clear Lake City
Area Clear Lake Area
Rooms
Other Rooms Breakfast Room, Family Room, Formal Dining, Formal Living, Utility Room in Garage
Master Bathroom Hollywood Bath, Primary Bath: Separate Shower, Primary Bath: Soaking Tub
Den/Bedroom Plus 4
Kitchen Breakfast Bar, Island w/ Cooktop, Walk-in Pantry
Interior
Interior Features Crown Molding, Formal Entry/Foyer, Refrigerator Included, Water Softener - Owned, Window Coverings
Heating Central Gas, Zoned
Cooling Central Electric, Zoned
Flooring Engineered Wood
Fireplaces Number 1
Fireplaces Type Gaslog Fireplace
Exterior
Exterior Feature Back Yard Fenced, Sprinkler System
Parking Features Oversized Garage
Garage Spaces 2.0
Garage Description Auto Driveway Gate, Auto Garage Door Opener
Pool Gunite, Pool With Hot Tub Attached
Roof Type Composition
Street Surface Concrete
Accessibility Automatic Gate
Private Pool Yes
Building
Lot Description In Golf Course Community, Wooded
Faces East
Story 1
Foundation Slab
Lot Size Range 0 Up To 1/4 Acre
Builder Name Fedrick Harris
Water Water District
Structure Type Brick
New Construction No
Schools
Elementary Schools Falcon Pass Elementary School
Middle Schools Space Center Intermediate School
High Schools Clear Lake High School
School District 9 - Clear Creek
Others
HOA Fee Include Courtesy Patrol,Grounds,Recreational Facilities
Senior Community No
Restrictions Deed Restrictions
Tax ID 117-388-002-0012
Ownership Full Ownership
Energy Description Ceiling Fans,Digital Program Thermostat,Insulated/Low-E windows,Tankless/On-Demand H2O Heater
Acceptable Financing Cash Sale, Conventional
Tax Rate 2.3469
Disclosures Sellers Disclosure
Listing Terms Cash Sale, Conventional
Financing Cash Sale,Conventional
Special Listing Condition Sellers Disclosure
Read Less

Bought with Better Homes and Gardens Real Estate Gary Greene - Bay Area
GET MORE INFORMATION



