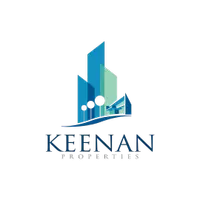For more information regarding the value of a property, please contact us for a free consultation.
2903 Ledgeside CT Katy, TX 77494
Want to know what your home might be worth? Contact us for a FREE valuation!

Our team is ready to help you sell your home for the highest possible price ASAP
Key Details
Property Type Single Family Home
Listing Status Sold
Purchase Type For Sale
Square Footage 2,434 sqft
Price per Sqft $174
Subdivision Falcon Ranch
MLS Listing ID 58379093
Sold Date 04/28/25
Style Traditional
Bedrooms 3
Full Baths 2
Half Baths 1
HOA Fees $63/ann
HOA Y/N 1
Year Built 2002
Annual Tax Amount $8,414
Tax Year 2024
Lot Size 8,409 Sqft
Acres 0.193
Property Description
Gorgeous home situated at the end of a cul-de-sac street and next to a greenbelt with paved trail. Beautifully renovated kitchen with new cabinetry & contemporary hardware, quartz countertops, stainless steel appliances, and a center island. The kitchen flows seamlessly into the family room that has a cozy gas fireplace. LVP flooring extends throughout the common areas. Elegant formal dining room, and a home office enclosed by french doors upon entry. Spacious primary suite with a soaking tub, separate shower with frameless glass enclosure, and a walk-in closet. New carpet in all bedrooms. Roof replaced in 2021, hot water heater replaced in 2020, fresh interior paint. Ideally located within walking/biking distance to all zoned schools, and just minutes from I10 & 99. Don't miss this one!
Location
State TX
County Fort Bend
Area Katy - Southwest
Rooms
Bedroom Description All Bedrooms Down,En-Suite Bath,Primary Bed - 1st Floor,Walk-In Closet
Other Rooms Family Room, Formal Dining, Home Office/Study
Master Bathroom Primary Bath: Double Sinks, Primary Bath: Separate Shower, Primary Bath: Soaking Tub, Secondary Bath(s): Tub/Shower Combo
Kitchen Breakfast Bar, Island w/o Cooktop, Kitchen open to Family Room, Pantry
Interior
Interior Features Alarm System - Owned, Crown Molding, High Ceiling
Heating Central Gas
Cooling Central Electric
Fireplaces Number 1
Fireplaces Type Gas Connections
Exterior
Exterior Feature Back Yard, Back Yard Fenced, Sprinkler System
Parking Features Attached Garage
Garage Spaces 2.0
Garage Description Auto Garage Door Opener
Roof Type Composition
Street Surface Concrete,Curbs,Gutters
Private Pool No
Building
Lot Description Cul-De-Sac, Greenbelt, Subdivision Lot
Story 1
Foundation Slab
Lot Size Range 0 Up To 1/4 Acre
Water Water District
Structure Type Brick
New Construction No
Schools
Elementary Schools Rylander Elementary School
Middle Schools Cinco Ranch Junior High School
High Schools Cinco Ranch High School
School District 30 - Katy
Others
Senior Community No
Restrictions Deed Restrictions
Tax ID 2965-02-002-0220-914
Acceptable Financing Cash Sale, Conventional, FHA, VA
Tax Rate 2.5339
Disclosures Mud, Sellers Disclosure
Listing Terms Cash Sale, Conventional, FHA, VA
Financing Cash Sale,Conventional,FHA,VA
Special Listing Condition Mud, Sellers Disclosure
Read Less

Bought with Keller Williams Realty Metropolitan
GET MORE INFORMATION



