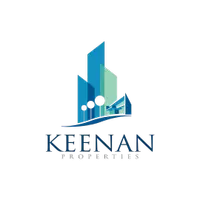For more information regarding the value of a property, please contact us for a free consultation.
6712 Avenue R Houston, TX 77011
Want to know what your home might be worth? Contact us for a FREE valuation!

Our team is ready to help you sell your home for the highest possible price ASAP
Key Details
Property Type Single Family Home
Listing Status Sold
Purchase Type For Sale
Square Footage 1,945 sqft
Price per Sqft $192
Subdivision Central Park
MLS Listing ID 69772735
Sold Date 04/30/25
Style Contemporary/Modern
Bedrooms 3
Full Baths 2
Half Baths 1
Year Built 2025
Annual Tax Amount $1,906
Tax Year 2024
Lot Size 2,500 Sqft
Property Description
CUSTOM BUILDER Stunning 2-STORY HOME– Move-In Ready Near Buffalo Bayou & Downtown Houston!
Experience modern elegance in this beautifully crafted home featuring a custom gourmet kitchen with blue & white cabinetry, wine rack, quartz countertops, & stainless steel appliances. The open-concept first floor showcases 5.5” borders, recessed lighting, & crown molding, seamlessly connecting the living & dining areas with a stylish half bath. Upstairs, the luxurious master suite boasts a private balcony, spa-like bath with separate tub & quartz-detailed shower, plus two additional bedrooms & utility room. Soaring 10-ft ceilings, 9-ft doors, & wood staircase add grandeur. Exterior highlights stone & stucco finish, with marble, hardwood & tile flooring throughout. Tankless water heater ensures efficiency. A perfect blend of modern simplicity & sophistication minutes from Downtown Houston!
Location
State TX
County Harris
Area East End Revitalized
Rooms
Bedroom Description All Bedrooms Up,Primary Bed - 2nd Floor,Walk-In Closet
Other Rooms 1 Living Area, Living Area - 1st Floor, Living/Dining Combo, Utility Room in House
Master Bathroom Half Bath, Primary Bath: Double Sinks, Primary Bath: Tub/Shower Combo
Kitchen Island w/o Cooktop, Kitchen open to Family Room, Pantry
Interior
Interior Features Crown Molding, Fire/Smoke Alarm, High Ceiling
Heating Central Gas
Cooling Central Electric
Flooring Marble Floors, Tile, Vinyl Plank, Wood
Exterior
Exterior Feature Back Yard Fenced, Balcony, Covered Patio/Deck
Parking Features Attached Garage
Garage Spaces 2.0
Roof Type Composition
Street Surface Concrete,Gutters
Private Pool No
Building
Lot Description Subdivision Lot
Story 2
Foundation Slab
Lot Size Range 0 Up To 1/4 Acre
Builder Name OB FINE PROPERTIES
Sewer Public Sewer
Water Public Water
Structure Type Stone,Stucco
New Construction Yes
Schools
Elementary Schools Tijerina Elementary School
Middle Schools Edison Middle School
High Schools Austin High School (Houston)
School District 27 - Houston
Others
Senior Community No
Restrictions Deed Restrictions,Restricted
Tax ID 039-081-000-0031
Ownership Full Ownership
Energy Description Attic Fan,Attic Vents,Ceiling Fans,Energy Star Appliances,Energy Star/CFL/LED Lights,High-Efficiency HVAC,Tankless/On-Demand H2O Heater
Acceptable Financing Cash Sale, Conventional, FHA, VA
Tax Rate 2.2424
Disclosures No Disclosures
Listing Terms Cash Sale, Conventional, FHA, VA
Financing Cash Sale,Conventional,FHA,VA
Special Listing Condition No Disclosures
Read Less

Bought with Century 21 Top Realty
GET MORE INFORMATION



