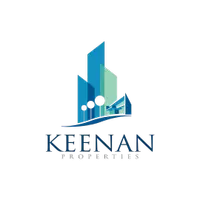For more information regarding the value of a property, please contact us for a free consultation.
7 N Lansdowne CIR The Woodlands, TX 77382
Want to know what your home might be worth? Contact us for a FREE valuation!

Our team is ready to help you sell your home for the highest possible price ASAP
Key Details
Property Type Single Family Home
Listing Status Sold
Purchase Type For Sale
Square Footage 4,146 sqft
Price per Sqft $265
Subdivision Wdlnds Village Indian Spgs 27
MLS Listing ID 10484297
Sold Date 05/16/25
Style Traditional
Bedrooms 5
Full Baths 3
Half Baths 1
Year Built 2001
Annual Tax Amount $15,104
Tax Year 2024
Lot Size 0.461 Acres
Acres 0.461
Property Description
Discover this pristine 5-bedroom, 3.5-bath home nestled on a nearly half-acre cul-de-sac lot in The Woodlands, adjacent to a greenbelt. This former Emerald model home boasts a heated pool/spa, 3-car tandem garage, and luxury interior finishes. The kitchen, updated in 2017, features Thermador appliances, a gas cooktop, double ovens, and a large island. In 2020, enhancements included luxury hardwood floors, a floor-to-ceiling stone fireplace, Minka Aire extra-large ceiling fan, updated lighting, and a completely renovated primary en-suite bathroom. The main level hosts the primary suite, formal dining, a second living room, a bonus/flex room, a half bath, and a laundry room. Upstairs offers four bedrooms, two full bathrooms, and another flex room with a balcony view of the backyard. Additional highlights include a Texas walk-in attic, in-ground gas grill, large deck with swing, and in-ceiling wired speakers. Roof replaced in 2015; both HVAC units replaced 2013.
Location
State TX
County Montgomery
Community The Woodlands
Area The Woodlands
Rooms
Bedroom Description Primary Bed - 1st Floor
Other Rooms Den, Formal Dining, Formal Living, Gameroom Up, Living Area - 1st Floor, Utility Room in House
Master Bathroom Half Bath, Primary Bath: Shower Only, Secondary Bath(s): Tub/Shower Combo
Kitchen Island w/o Cooktop, Kitchen open to Family Room, Walk-in Pantry
Interior
Interior Features High Ceiling, Wired for Sound
Heating Central Gas
Cooling Central Electric
Flooring Tile, Wood
Fireplaces Number 1
Fireplaces Type Gas Connections
Exterior
Exterior Feature Back Yard Fenced, Balcony, Covered Patio/Deck, Exterior Gas Connection, Fully Fenced, Sprinkler System
Parking Features Attached Garage, Tandem
Garage Spaces 3.0
Pool Pool With Hot Tub Attached
Roof Type Composition
Private Pool Yes
Building
Lot Description Greenbelt
Faces North
Story 2
Foundation Slab
Lot Size Range 1/4 Up to 1/2 Acre
Sewer Public Sewer
Water Public Water
Structure Type Brick,Stone
New Construction No
Schools
Elementary Schools Tough Elementary School
Middle Schools Mccullough Junior High School
High Schools The Woodlands High School
School District 11 - Conroe
Others
Senior Community No
Restrictions Deed Restrictions
Tax ID 9715-27-00200
Tax Rate 1.7918
Disclosures Sellers Disclosure
Special Listing Condition Sellers Disclosure
Read Less

Bought with Beth Wolff Realtors
GET MORE INFORMATION



