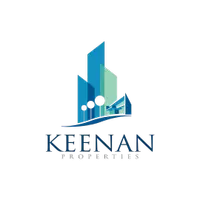For more information regarding the value of a property, please contact us for a free consultation.
79 N Frontera CIR The Woodlands, TX 77382
Want to know what your home might be worth? Contact us for a FREE valuation!

Our team is ready to help you sell your home for the highest possible price ASAP
Key Details
Sold Price $610,000
Property Type Single Family Home
Sub Type Detached
Listing Status Sold
Purchase Type For Sale
Square Footage 2,934 sqft
Price per Sqft $207
Subdivision Wdlnds Village Sterling Ridge 61
MLS Listing ID 55018794
Sold Date 06/20/25
Style Traditional
Bedrooms 5
Full Baths 3
Half Baths 1
HOA Y/N No
Year Built 2006
Annual Tax Amount $9,718
Tax Year 2024
Lot Size 8,354 Sqft
Acres 0.1918
Property Sub-Type Detached
Property Description
Enjoy all Sterling Ridge has to offer in a gorgeous 5 bedroom home w/modern pool & spa & tons of updates! Step inside to light hardwood floors, vaulted ceilings, natural light & refined architectural details—from arched openings, crown molding, & flowing open-concept layout. Upgrades include premium wood flooring, recently replaced roof, AC UV light purification system & duct cleaning, stunning light fixtures, Kitchen Aid appliances, custom wood plantation shutters, double-paned windows, updated water heater, & surround sound speakers upstairs! Private home office w/French doors & formal dining room create ideal spaces for productivity & gathering. Peaceful primary retreat, complete w/large walk-in closet & spa-inspired bathroom w/dual vanities, jetted tub, & separate walk-in shower. Inviting living space w/cozy fireplace, oversized windows & views of exceptionally private backyard oasis. Enjoy a heated pool & spa surrounded by lush landscaping & no direct back neighbors! Welcome home!
Location
State TX
County Montgomery
Area The Woodlands
Interior
Interior Features Crown Molding, Double Vanity, High Ceilings, Hot Tub/Spa, Jetted Tub, Kitchen/Family Room Combo, Pantry, Separate Shower, Tub Shower, Wired for Sound, Window Treatments, Kitchen/Dining Combo
Heating Central, Gas
Cooling Central Air, Electric
Flooring Carpet, Tile, Wood
Fireplaces Number 1
Fireplaces Type Gas, Gas Log, Wood Burning
Fireplace Yes
Appliance Double Oven, Dishwasher, Disposal, Gas Range, Microwave
Laundry Washer Hookup, Electric Dryer Hookup, Gas Dryer Hookup
Exterior
Exterior Feature Covered Patio, Deck, Fully Fenced, Fence, Hot Tub/Spa, Sprinkler/Irrigation, Patio, Private Yard
Parking Features Additional Parking, Attached, Driveway, Garage
Garage Spaces 2.0
Fence Back Yard
Pool Gunite, Heated, In Ground, Pool/Spa Combo
Water Access Desc Public
Roof Type Composition
Porch Covered, Deck, Patio
Private Pool Yes
Building
Lot Description Cul-De-Sac, Subdivision, Wooded, Side Yard
Faces East
Story 2
Entry Level Two
Foundation Slab
Builder Name D.R. Horton
Sewer Public Sewer
Water Public
Architectural Style Traditional
Level or Stories Two
New Construction No
Schools
Elementary Schools Deretchin Elementary School
Middle Schools Mccullough Junior High School
High Schools The Woodlands High School
School District 11 - Conroe
Others
Tax ID 9699-61-02400
Read Less

Bought with Better Homes and Gardens Real Estate Gary Greene - The Woodlands
GET MORE INFORMATION




