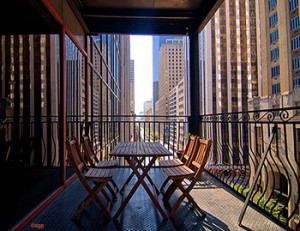Welcome to
About Capitol Lofts
 The Capitol Lofts located at 711 Main was constructed in the early 1900s as the M.E. Foster building and it served as office and retail space for many years. In the mid eighties the building was gutted and upgraded to include two new elevators cabs, a granite and glass curtain wall on the front elevation, and new windows throughout. In June of 1998, the building was purchased by 711 Main LLC, a development group who redesigned the building as residential lofts.
The Capitol Lofts located at 711 Main was constructed in the early 1900s as the M.E. Foster building and it served as office and retail space for many years. In the mid eighties the building was gutted and upgraded to include two new elevators cabs, a granite and glass curtain wall on the front elevation, and new windows throughout. In June of 1998, the building was purchased by 711 Main LLC, a development group who redesigned the building as residential lofts.Capitol Lofts has controlled access to the first floor lobby and the underground reserved parking area. One and two story units have been constructed on levels three through nine and there are seven innovative floor plans ranging in size from 906 square feet to 2000 square feet. Three penthouse residences are located on the tenth floor.
The units are complete with a combination of high grade finishes in kitchens and baths and “warehouse” type highlights to evoke the “loft” experience. All units feature imported hardwood floors from Central America, kitchens with Sub-Zero refrigerator/freezers and Chinese granite, baths with Jacuzzi tubs, granite counters and marble floors and access to a private balcony. Common areas include a granite and marble lobby, second level exercise room and a roof top terrace area.
Sorry, there are no listings in at this time.
Search For HomesAmenities & Additional Features
DETAILED INFORMATION
Number of Units
Number of Floors 10
Number of Penthouses 3
Year Built 1998
Valet Parking N
Tennis Courts N
Concierge N
Dry Cleaning Y
Storage Space N
Pool N
Guest Room N
Exercise Room Y
Laundry Room In unit
Party Room N
Reserved Parking Y
Additional FEATURES
One balcony per unit - select units with access to rooftop terrace
Controlled entry with video
Select units features original brick, tile walls, and flooring
Large windows in all units
Sound-insulated demising walls
9-to-16' ceilings
Reserved underground parking
High quality electric appliances
Stainless steel or cast iron sink with separate hand sprayer
Whirlpool tub - separate shower in most units
Imported marble countertops
Original iron staircase floors 3-10

